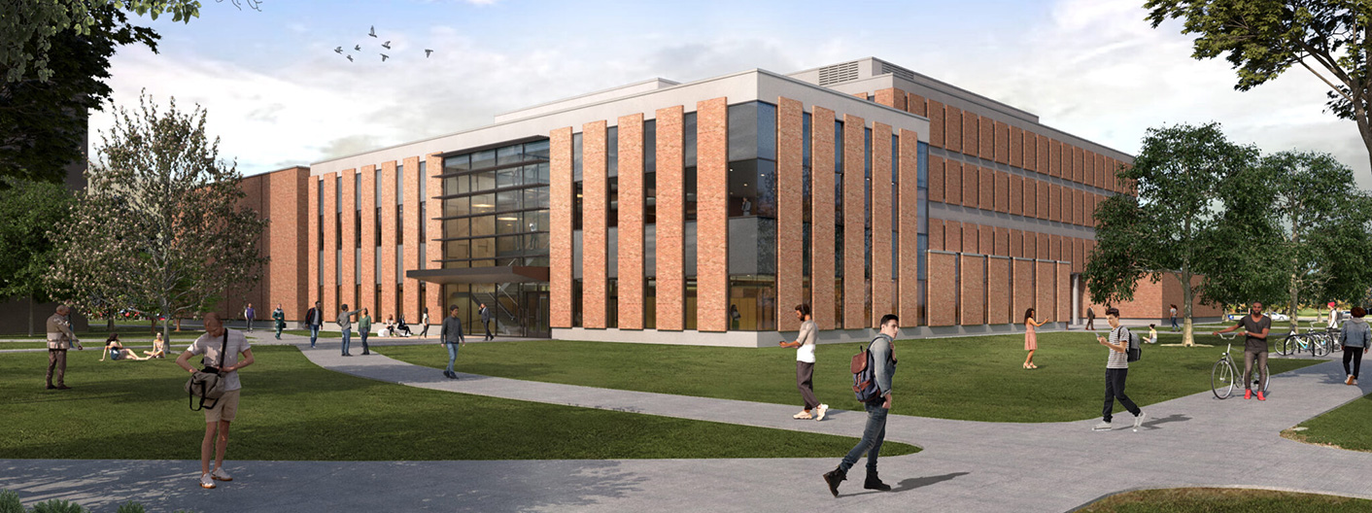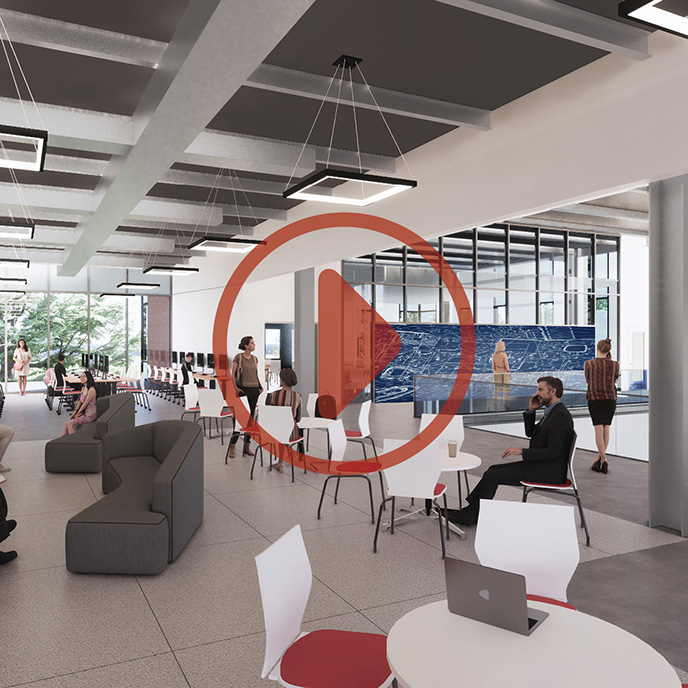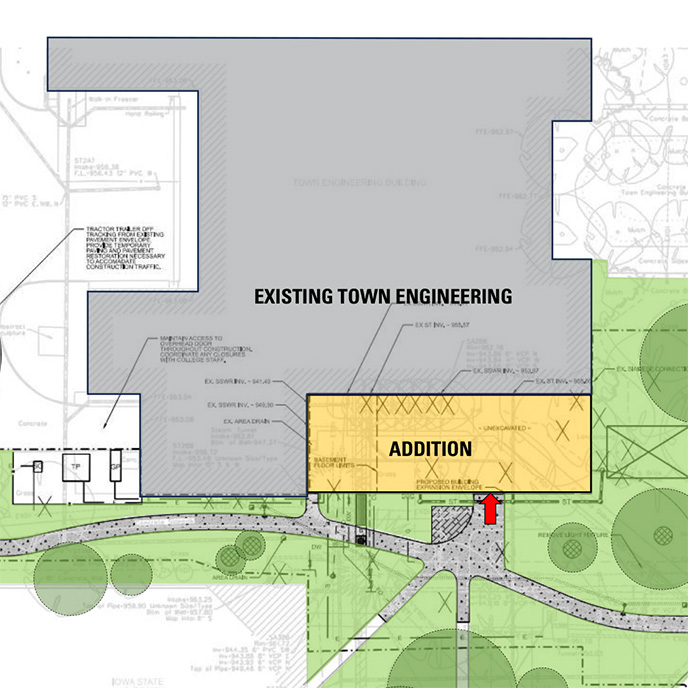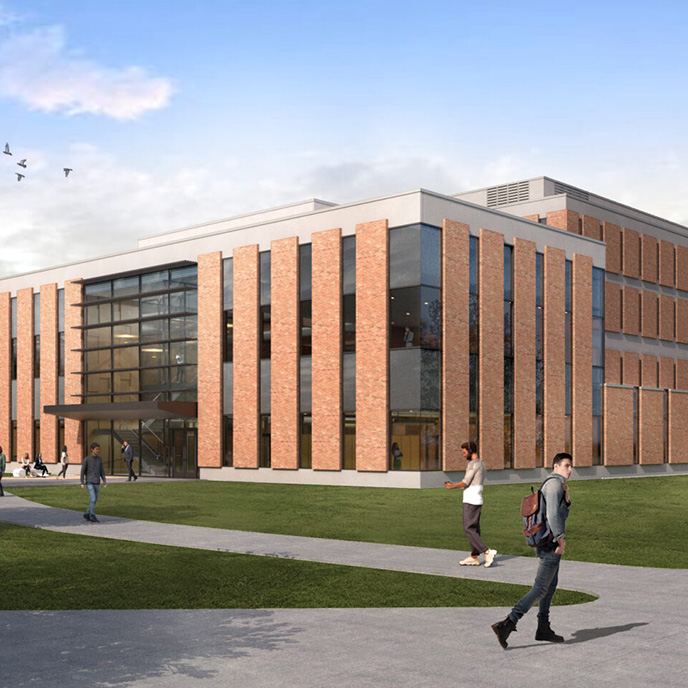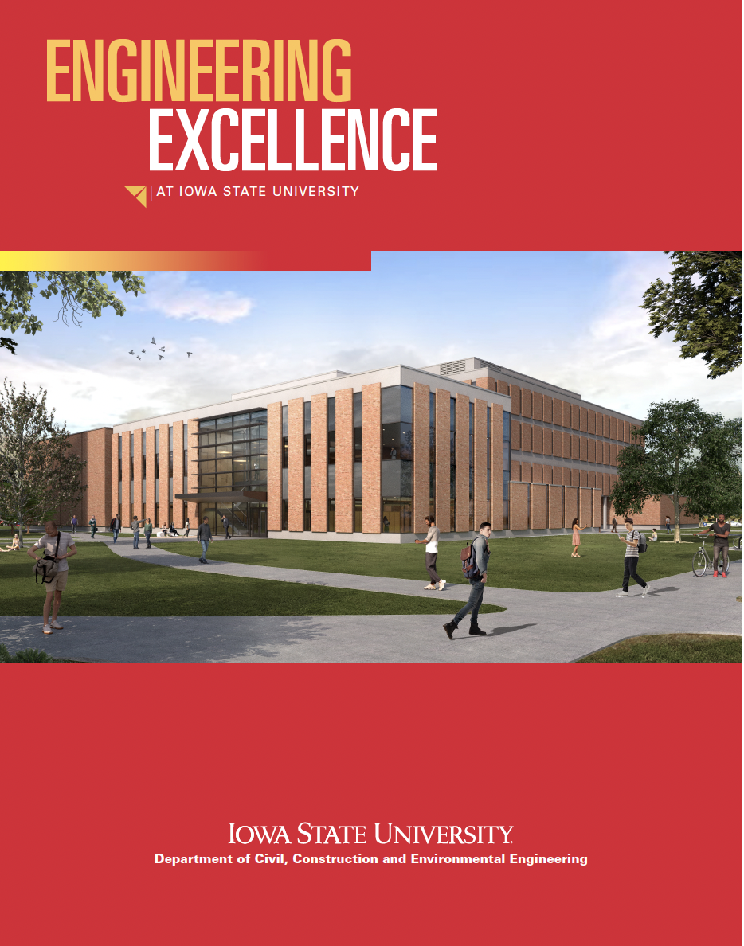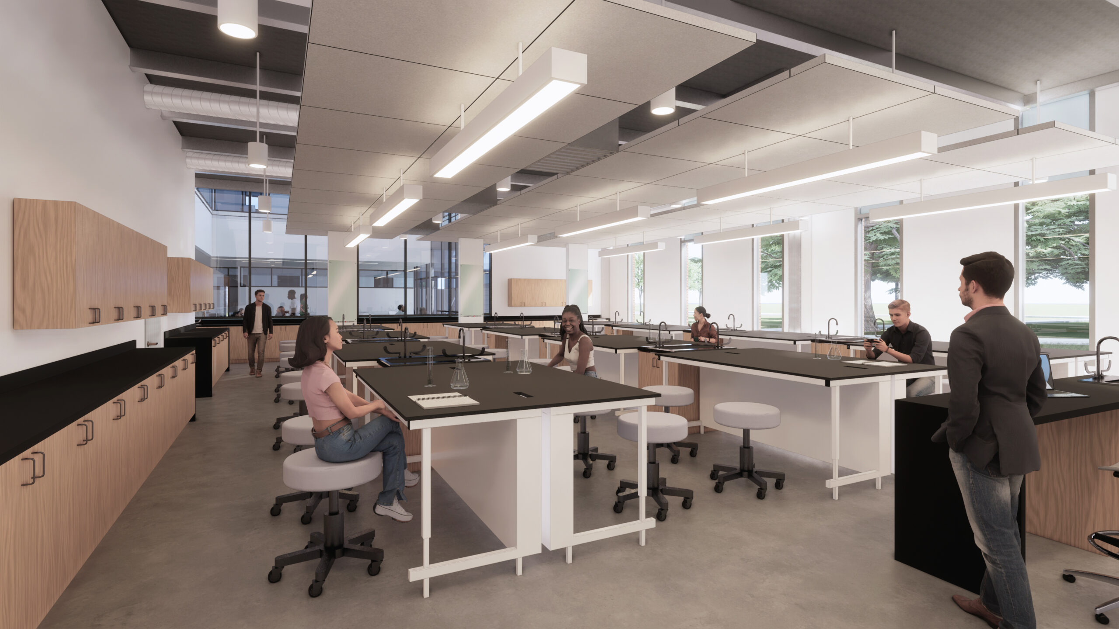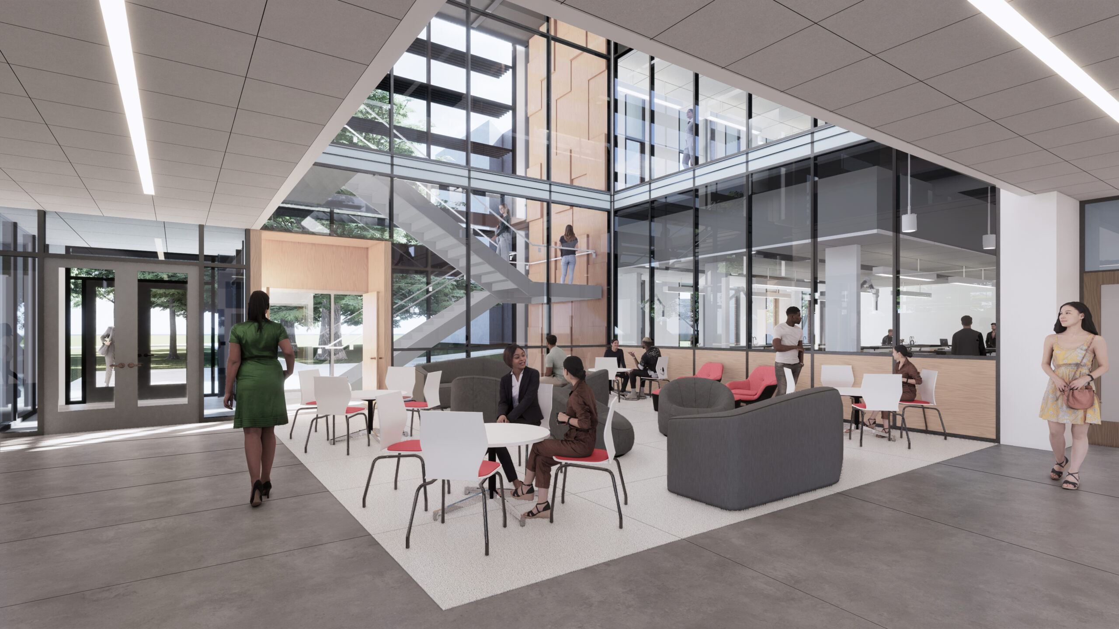The ideal facility for the Department of Civil, Construction and Environmental Engineering (CCEE) must reflect its collaborative, student-centered nature and meet the needs of today’s and tomorrow’s learning environment.
The Town Engineering Building project focuses on the student experience whether they are a prospective student or an existing student. The project greatly expands informal spaces for students, staff and faculty, creates breakout spaces for teams and study sessions to occur, adds three team-based classrooms and 1 team-based environmental laboratory, and brings our advising center to the first floor. The first floor advising center makes it easily accessible for all students and creates a department presence on the first floor. The project also provides an open computing space for all students. The project will enable a grand entrance into the building that brings light into all parts of the project as well into the existing building on the first and second floors.
The project will expand the department’s footprint from approximately 110,500 to 128,000 gross square feet – combining the construction of a two-story, 17,500 gross square feet addition on the South side of the building with the renovation of existing areas. The proposed project consists of approximately 24,000 gross square feet between the addition and renovated areas. The project impacts students (engineering and non-engineering) across campus with university classrooms on the second floor of Town Engineering.

